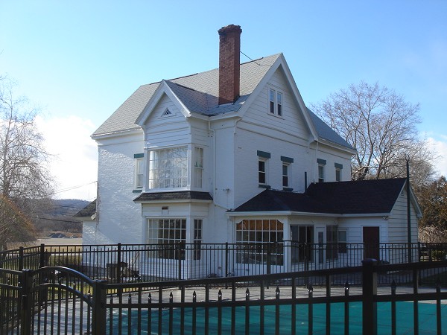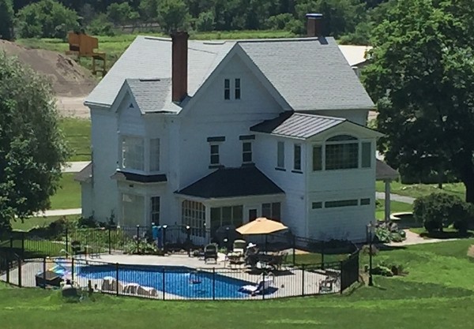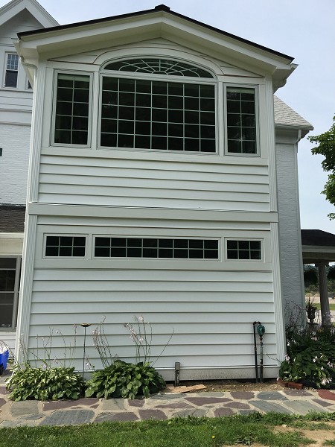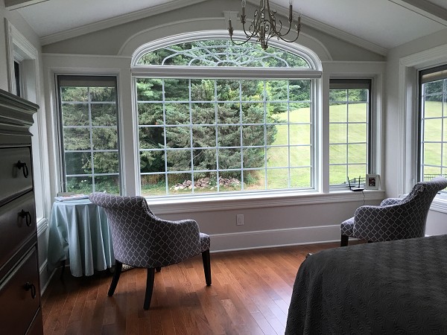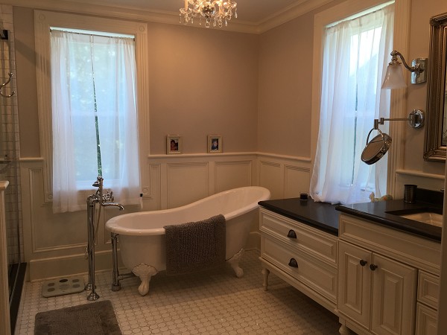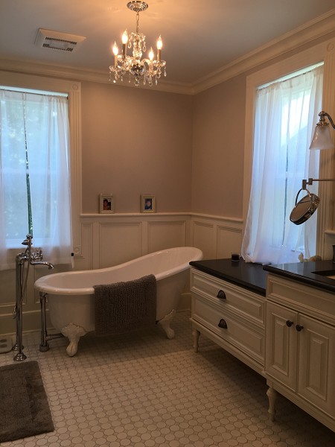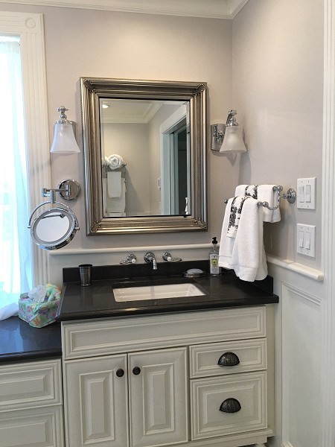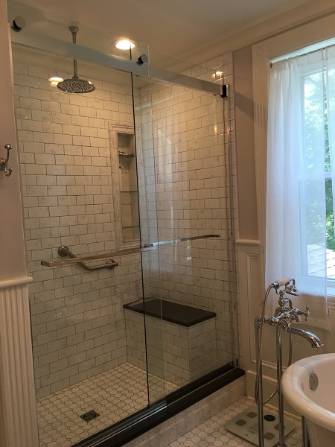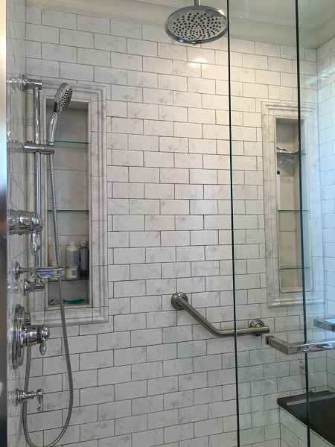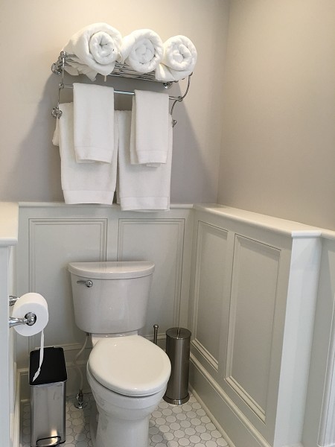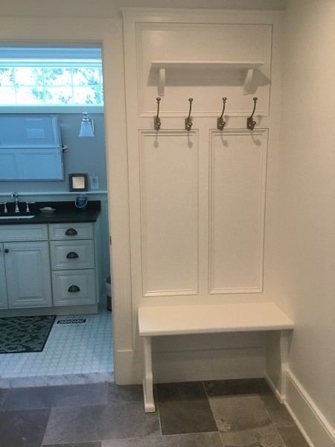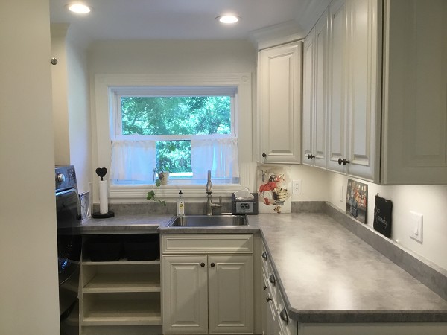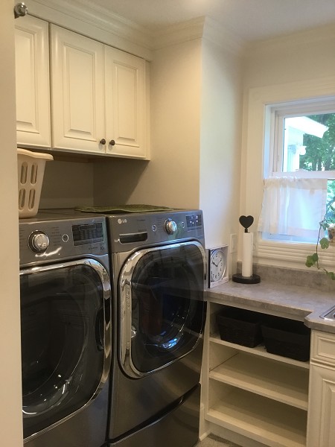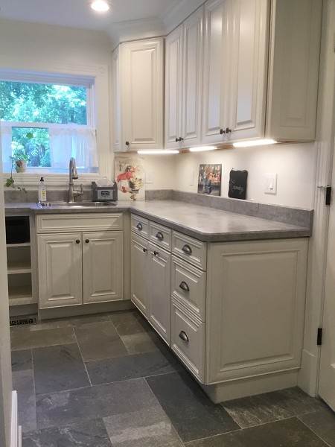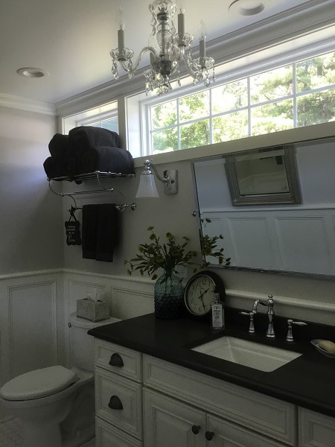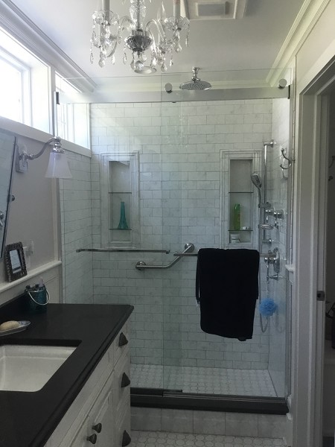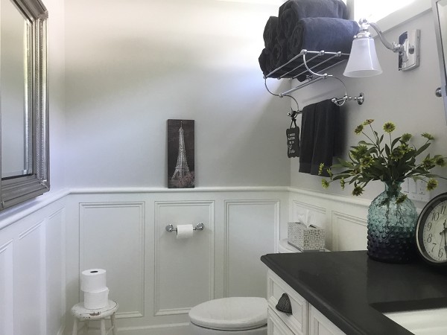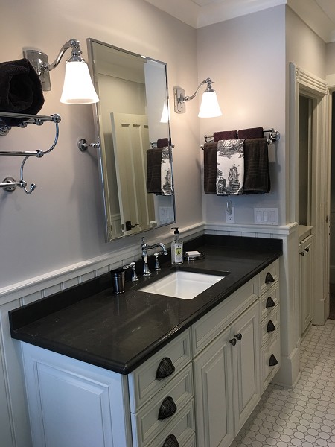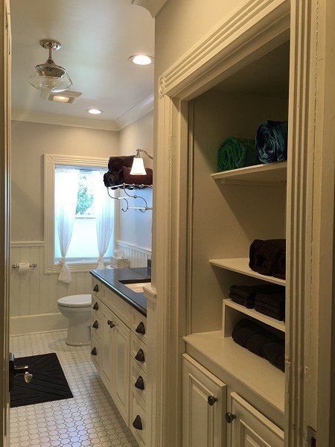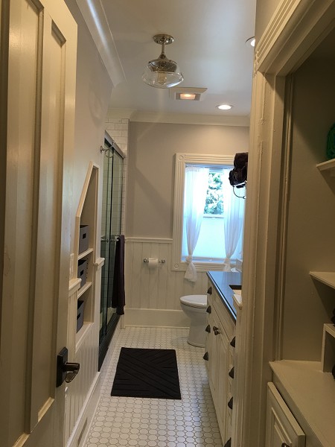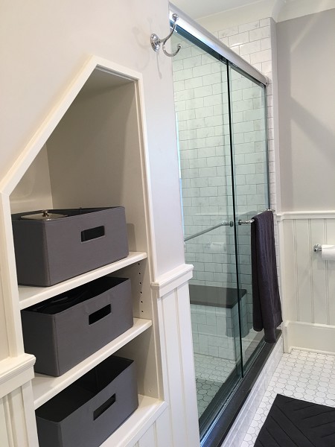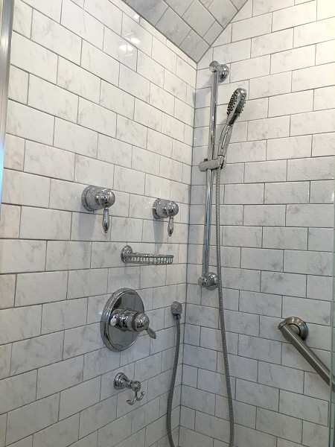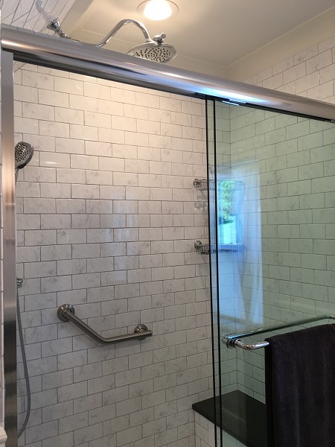

| Our Services Custom Homes • Your specifications • Design assistance Additions/Remodels • Aesthetically constructed • Kitchens & baths • Living space • Decks • Porches • Fireplaces Kitchens / Baths • Design assistance • Quality materials • Ceramic tiles Custom Cabinetry • Entertainment Units • Furniture • Built-ins Custom Millwork • Clear hardwoods • Unlimited profiles • Match existing moldings • Affordable |
Picture Gallery
| Historic Remodel | |||
|
|||
|
|||
|
|||
|
|||
|
|||
|
|||
|
|||
|
|||
|
|||
|
|||
|
|||
|
|||
|
|||
|
|||
|
|||
|
|||
|
|||
|
|||
|
|||
|
|||
|
|||
|
|||
|
|||
| More Galleries |
. . . . . . . . . . . . . . . . . . . . . . . . . . . . . . . . . . . . . . . . . . . . . . . . . . . . . . . . . . . . . . . . . . . . . . . . . . . . . . . . . . . . . . . . . . . . . . . . . . . . . . . . . . . . . . . . . . . . . . . . . . . . . . . . . . . . . . . . . . . . . . . . . . . . . . . . . . . . . . . . . . . . . . . . . . . . . . . . . . . . . . . . . . . . . . . . . . . . . . . . . . . . . . . . . . . . . . . .
Constantine Builders, Inc., Upstate NY
Web Site Design by Anthem Design
